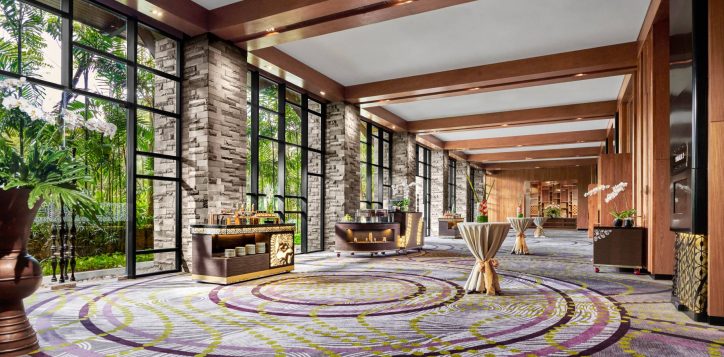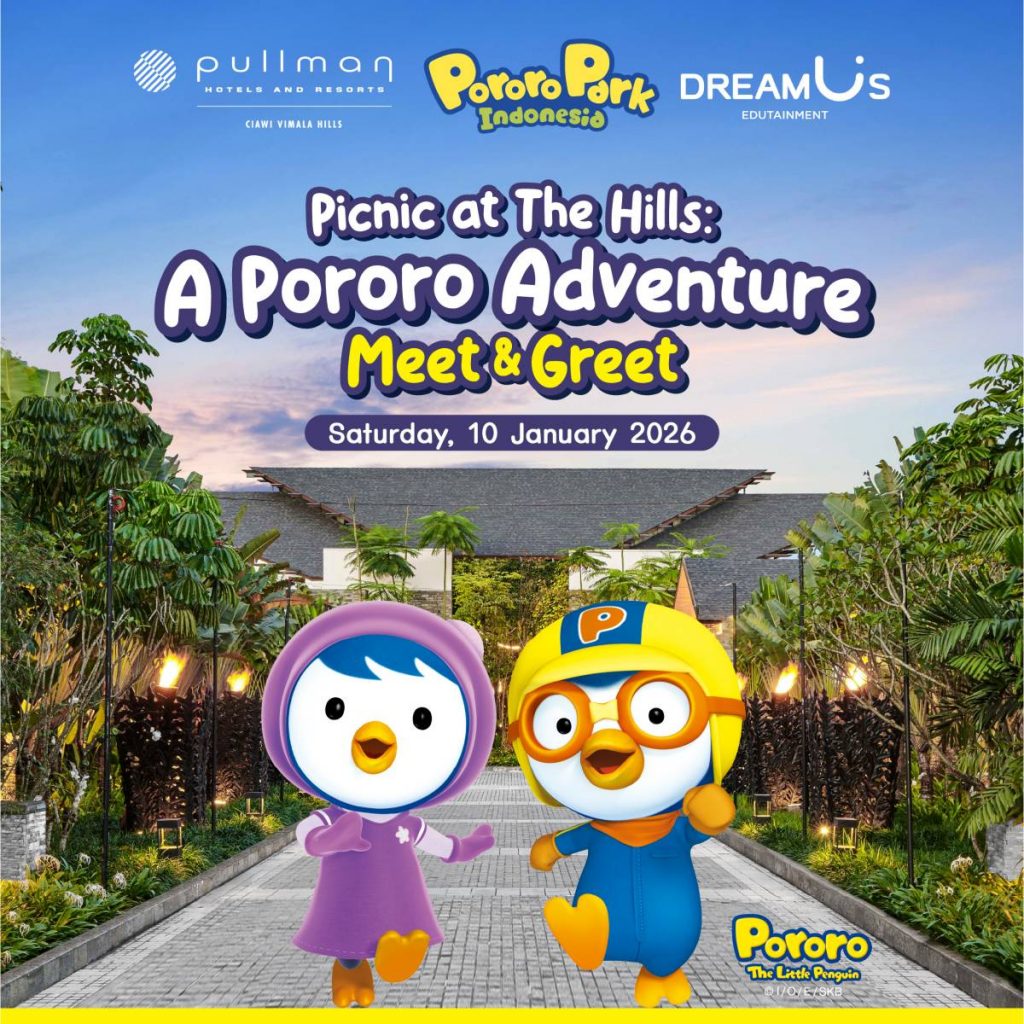Pullman Ciawi Vimala Hills Resort Spa & Convention - Luxury hotel - 6 Ideal Types of Meeting Room Layouts
Pullman Ciawi Vimala Hills Resort Spa & Convention
6 Ideal Types of Meeting Room Layouts
In the modern workplace, meetings are essential for collaboration, decision-making, and brainstorming sessions. However, the effectiveness of these meetings can be significantly influenced by the layout of the meeting room. A well-designed meeting room layouts can facilitate communication, engagement, and productivity among participants.
The traditional meeting room layouts, characterized by a long table with a phone and a wall-mounted screen, does not inspire employees to choose the office as their preferred venue for meetings and collaborative efforts.
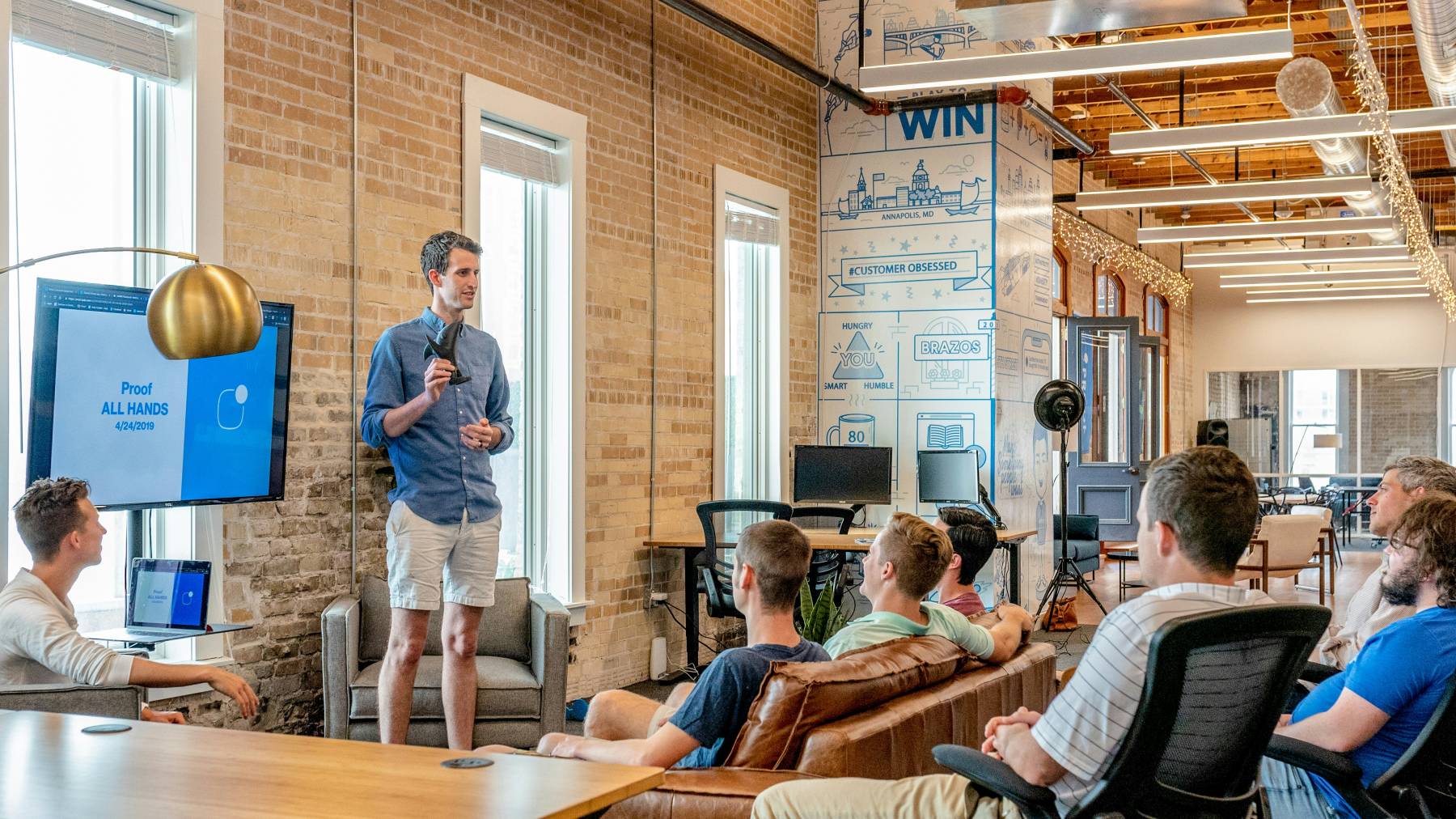 Photo by Austin Distel on Unsplash
Photo by Austin Distel on Unsplash
Employees in hybrid workplaces seek environments that increase their effectiveness and provide a diverse range of experiences. Workers allocate only 34% of their week to individual tasks, and the remaining time is dedicated to collaborative work in meeting rooms and huddle spaces.
Recognizing the evolving needs of the workforce, we delve into six distinctive meeting room layouts, each tailored to address different requirements and objectives. These layouts aim to create dynamic and adaptive spaces that align with the diverse collaborative activities prevalent in modern workplaces.
 Photo by Dylan Gillis on Unsplash
Photo by Dylan Gillis on Unsplash
U-Shaped Layout
The U-shaped layout is designed to promote interaction and engagement among participants. In this setup, tables are arranged in a U-shape, with chairs around the outside. The open end of the U allows for easy access to the center of the arrangement, where a screen or whiteboard can be placed for presentations.
This layout encourages face-to-face communication and is well-suited for workshops, training sessions, and collaborative discussions where all attendees must be actively involved.
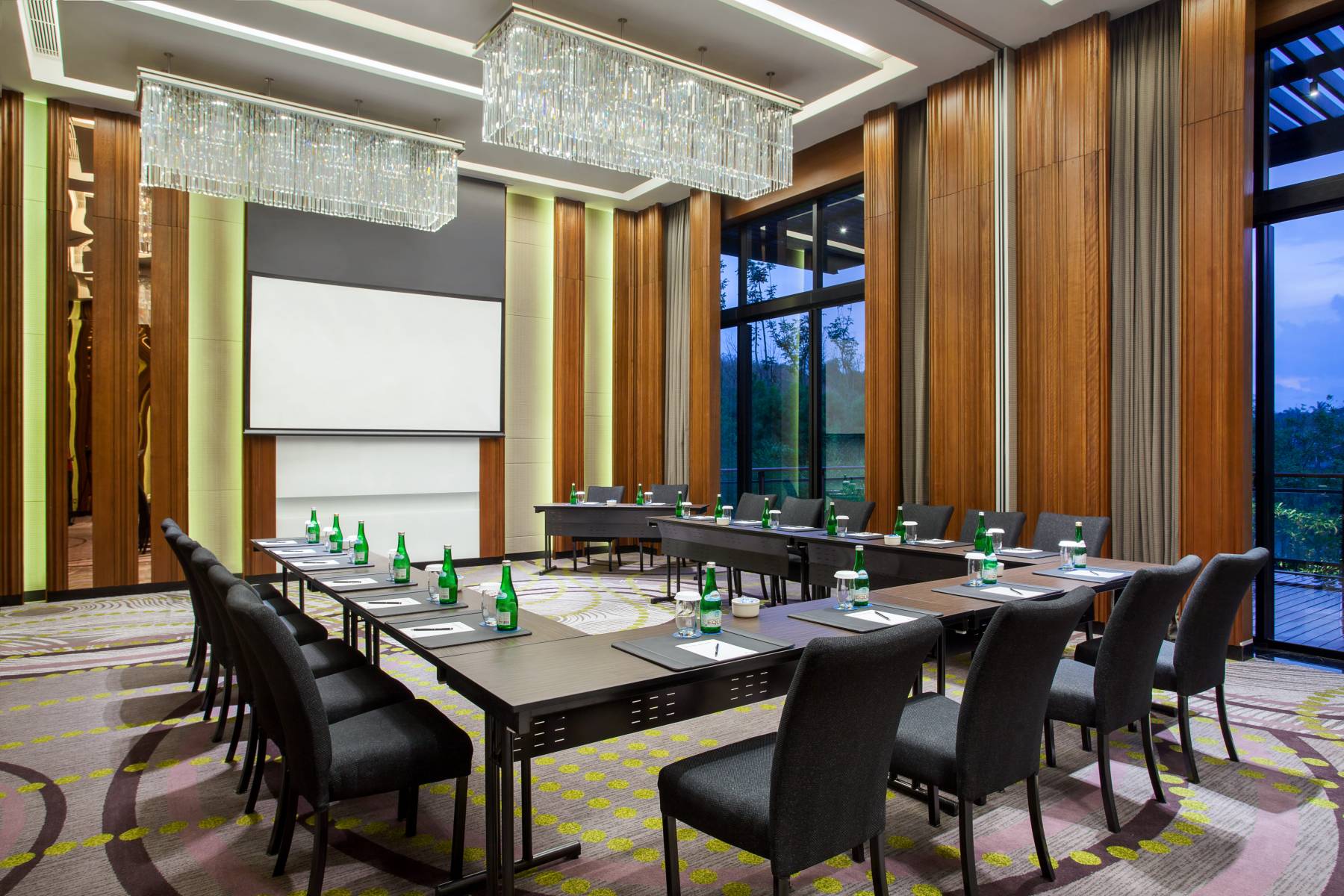
Theater Layout
The theater layout is ideal for large presentations or lectures focusing primarily on the speaker or presenter. Chairs are arranged in rows facing the front of the room, with a clear line of sight to the screen or podium.
This layout maximizes seating capacity and suits company-wide announcements, product launches, and keynote speeches. However, it may need to be more conducive to interactive discussions or group activities.
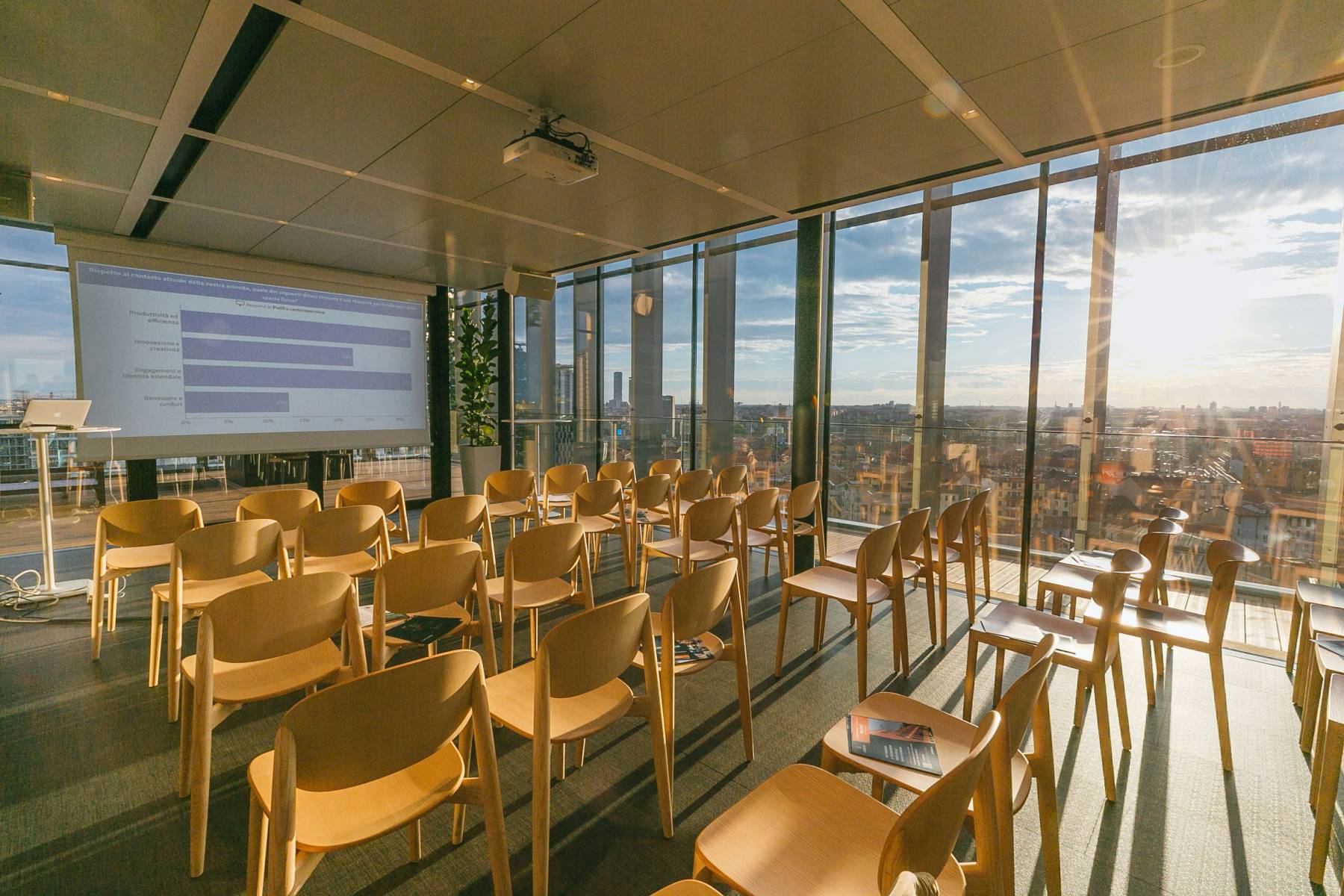
Photo by Copernico on Unsplash
Double U-Shape Layout
The double U-shape layout extends the traditional U-shaped setup, creating two parallel U-shaped tables in the room. This layout is well-suited for medium to large-sized groups, allowing for increased seating capacity while maintaining the benefits of face-to-face interaction.
The center’s open space can be used for presentations, discussions, or collaborative activities. The double U-shape is ideal for team-building sessions, workshops, and conferences where participants need a mix of group discussions and individual workspaces.
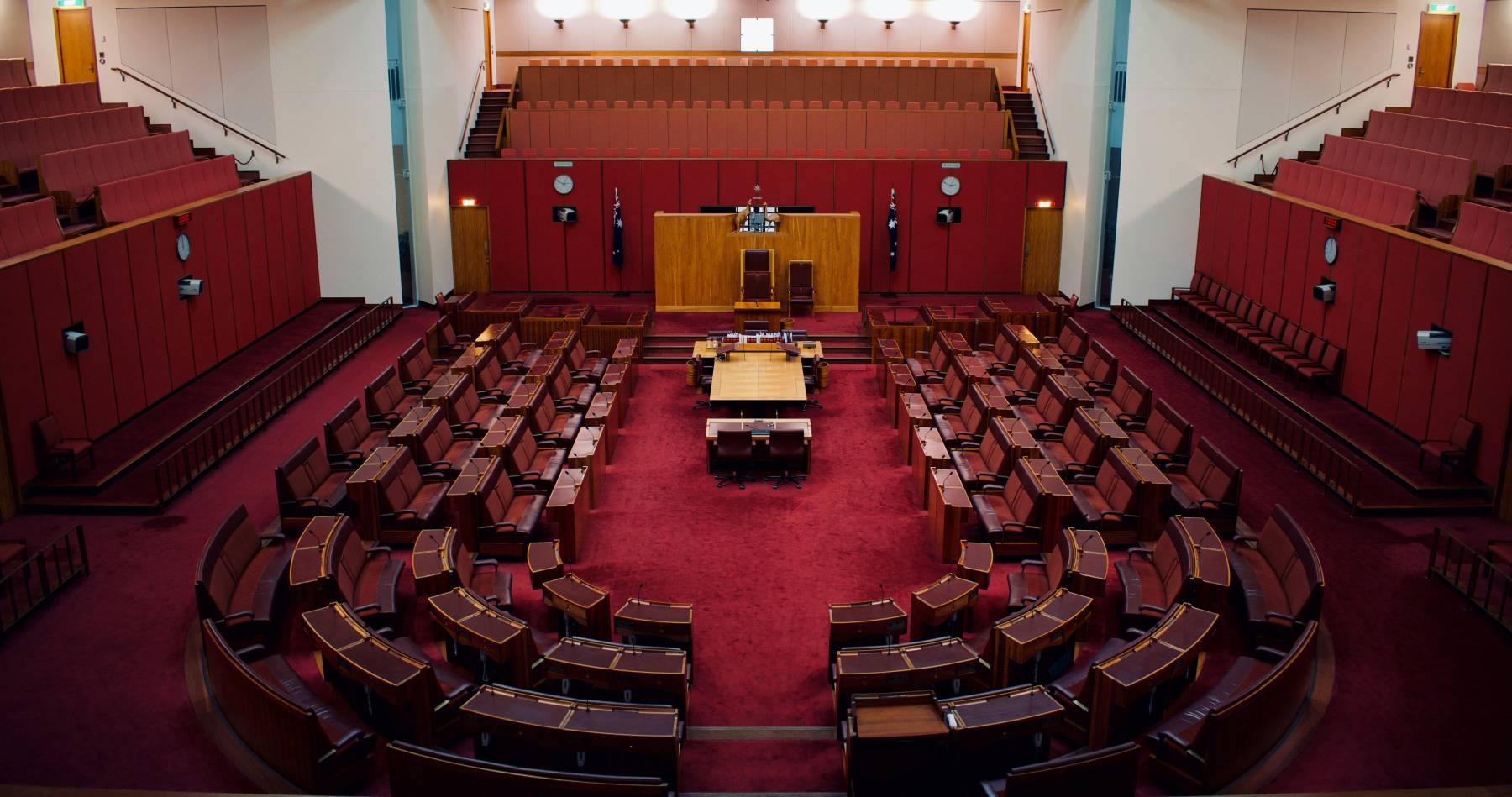
Photo by Aditya Joshi on Unsplash
Cocktail Layout
The cocktail layout is designed for social and networking events, emphasizing informal interactions and mingling. Instead of traditional seating, high cocktail tables are scattered throughout the room, encouraging attendees to stand, move around, and engage in casual conversations.
This layout is perfect for receptions, product launches, or after-work mixers. It fosters a relaxed atmosphere, promotes networking opportunities, and creates a dynamic environment where participants can easily connect.
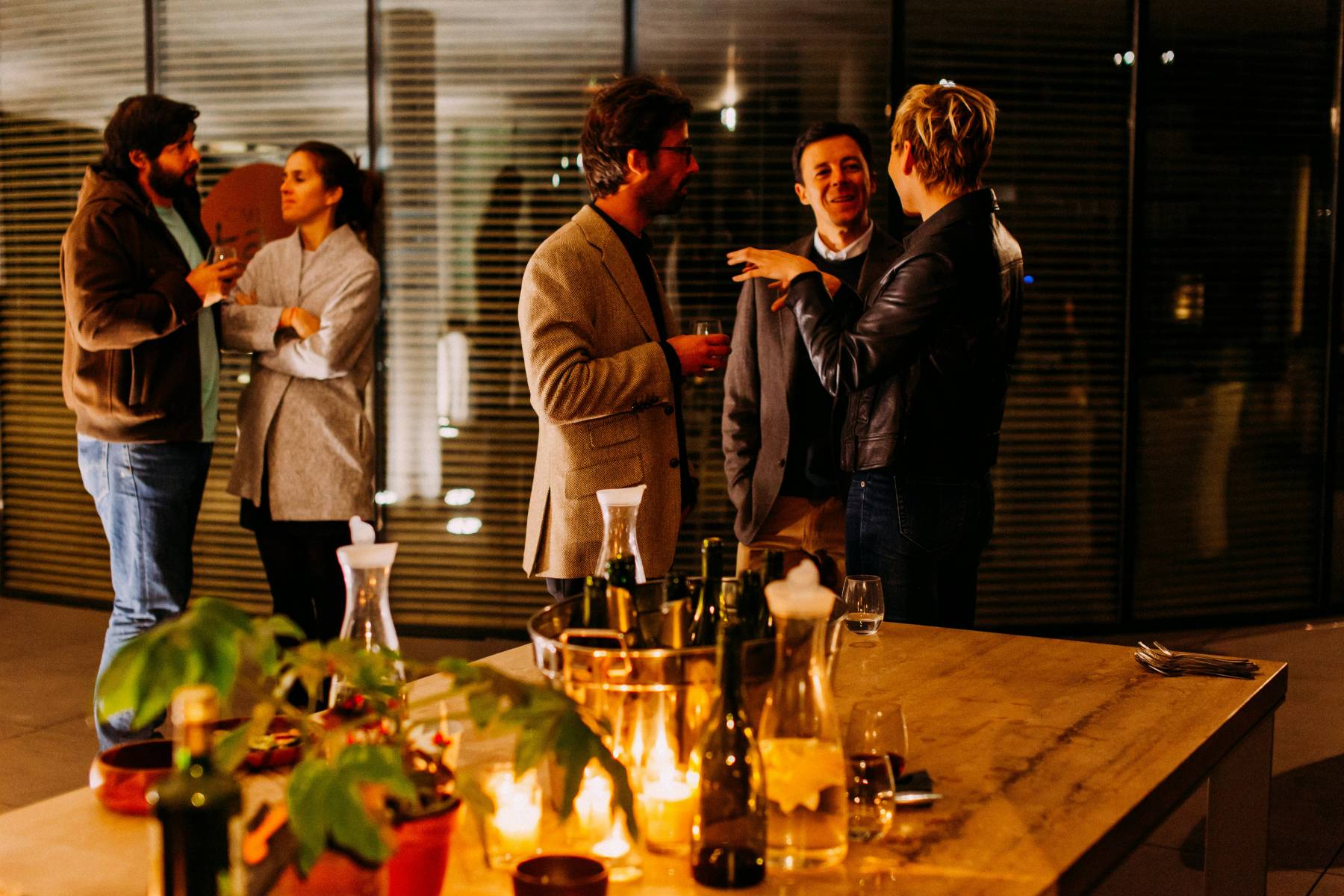
Banquet Layout
The banquet layout is tailored for formal dinners, award ceremonies, or celebratory events. Round tables are arranged throughout the room, each with elegant table settings. This setup encourages a sense of community and facilitates accessible communication among attendees. A central stage or focal point can be incorporated for presentations or entertainment.
The banquet layout is ideal for occasions that require a more ceremonial and celebratory atmosphere, such as company galas, annual dinners, or recognition events.
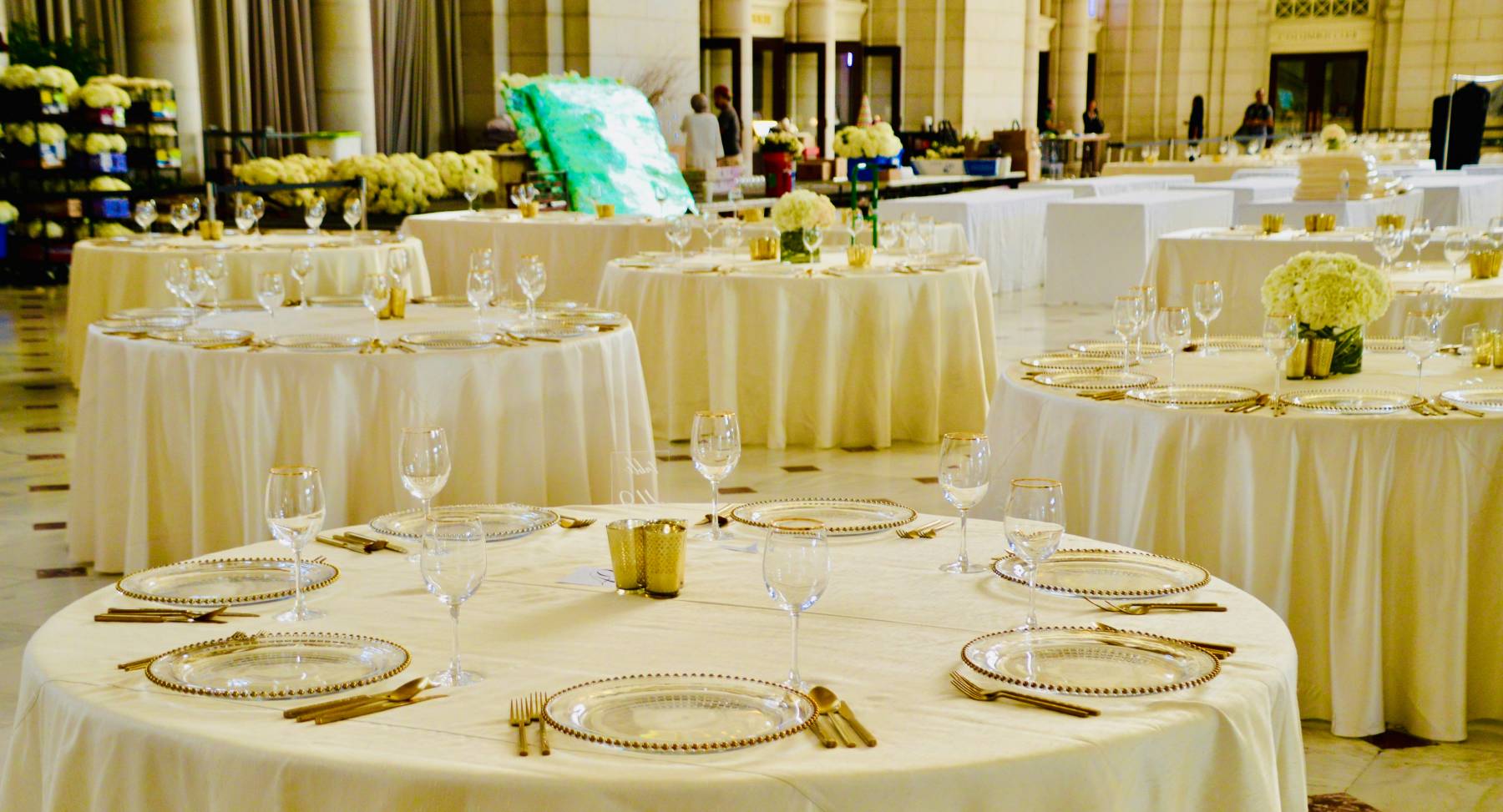 Photo by Andra C Taylor Jr on Unsplash
Photo by Andra C Taylor Jr on Unsplash
Classroom Layout
The classroom layout is characterized by rows of tables or desks facing the front of the room, similar to a traditional classroom setting. This setup is well-suited for training sessions, workshops, and educational seminars where participants need individual workspaces and access to materials.
A whiteboard or projector screen at the front of the room facilitates instruction and visual aids. This layout encourages focus and concentration, making it ideal for learning-oriented activities that require a structured environment.
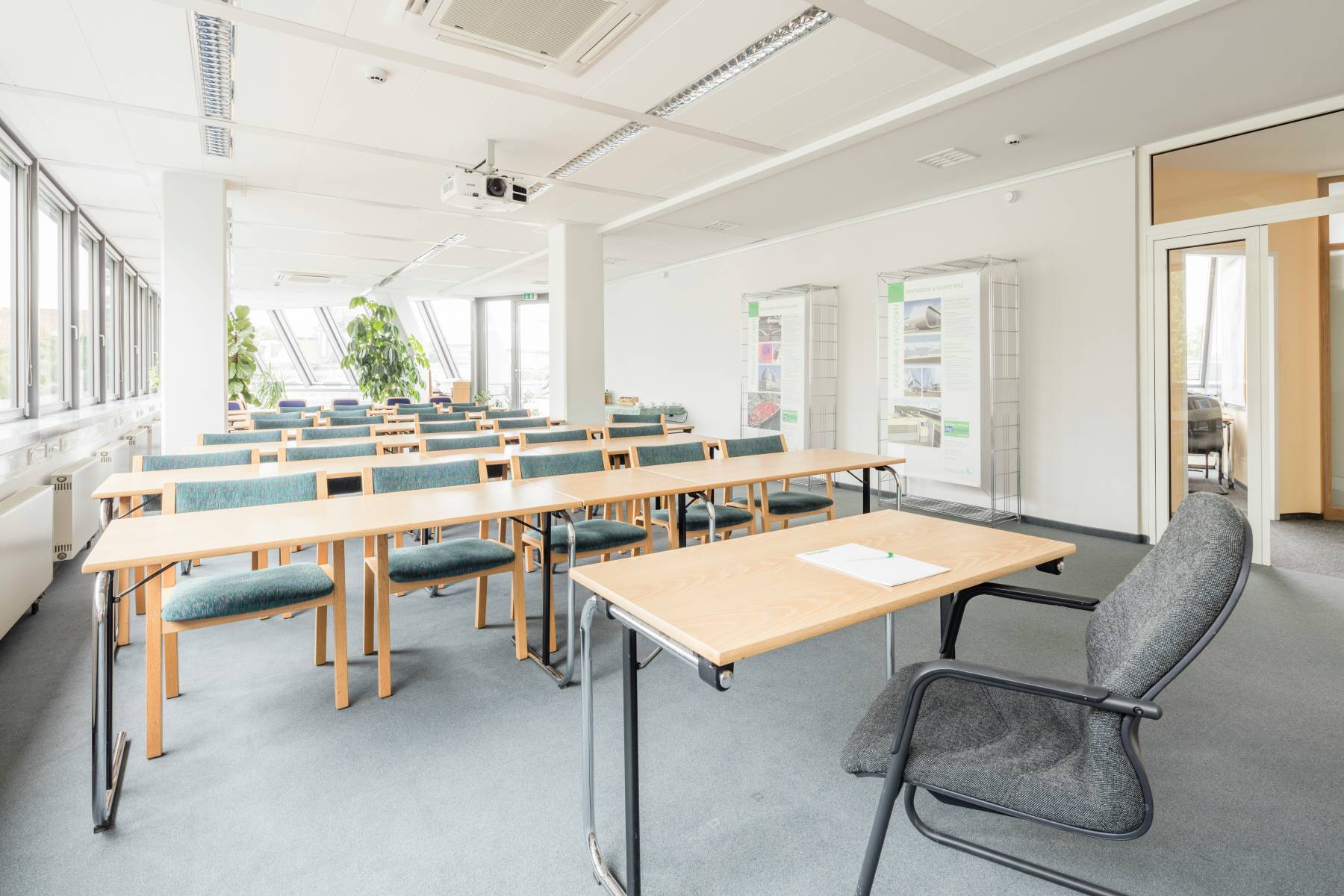
In summary, the impact of choosing the proper meeting room layout cannot be overstated. It directly influences the success of your meetings and your team’s overall productivity. By tailoring the design to the specific needs and objectives of each meeting, you create an environment that enhances communication, engagement, and collaboration among participants.
Whether you’re conducting a formal boardroom discussion, a dynamic brainstorming session, or a brief team huddle, there exists a meeting room layout ideally suited for every occasion. At Pullman Ciawi Vimala Hills, our commitment goes beyond providing excellent accommodation experiences. As a Pullman brand, we believe in unlocking the potential of individuals, viewing business as a rewarding, fun, and wonderful part of life.
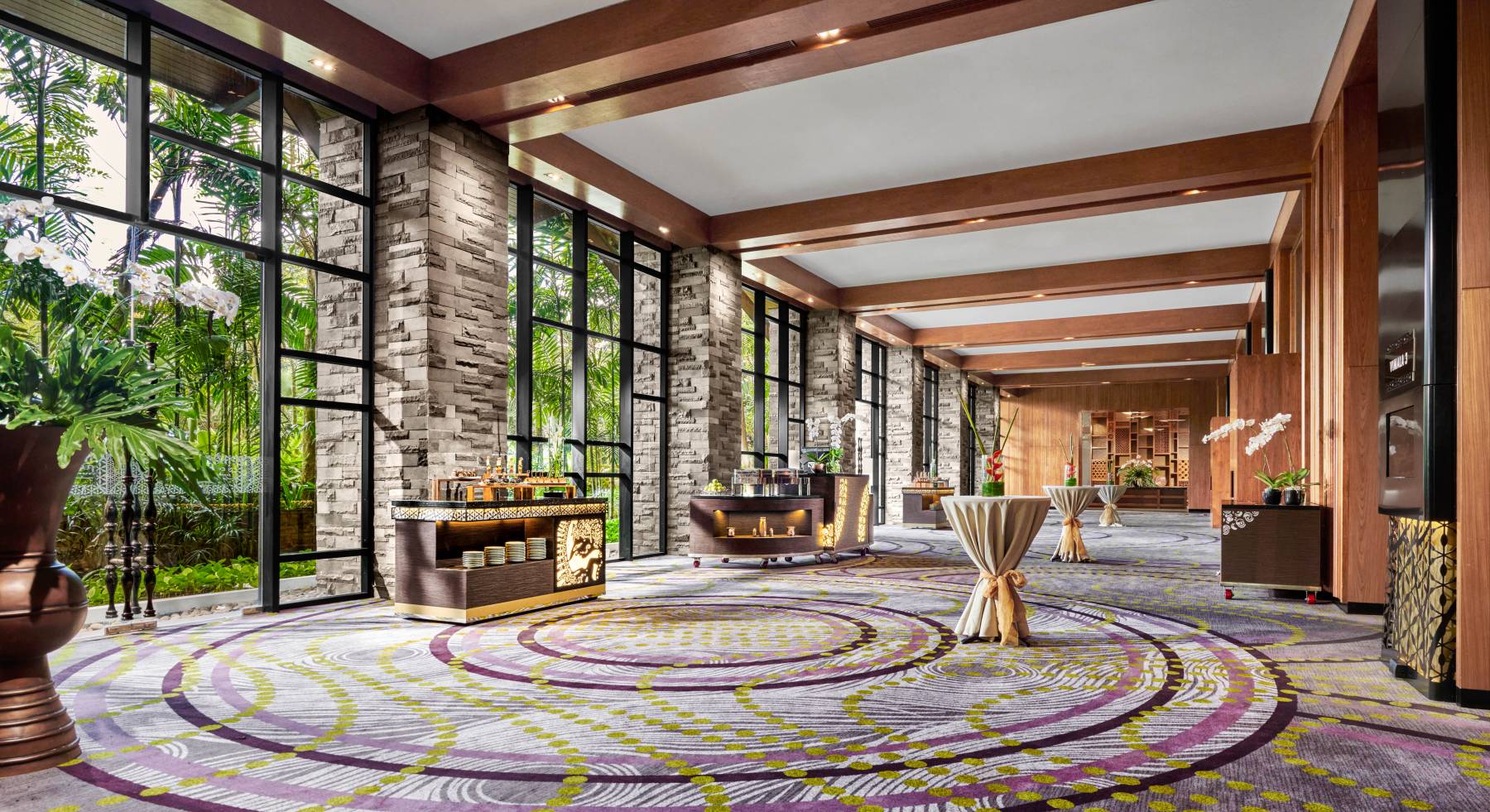
Our focus extends to offering services that empower businesses to grow through discussions, team-building activities, and more. Pullman Ciawi Vimala Hills is ready to deliver the ultimate meeting experience, offering a diverse range of venues accommodating gatherings from 30 to 500 people, tailored to suit your best ideas and strategies.
Unlock your potential now with Pullman Ciawi Vimala Hills by reaching out to our dedicated team at +62 251 830 6888 / 0812 1988 1574 (WhatsApp chat) or via email at hendrik.hendrik@accor.com. Let us elevate your meetings to new heights and make your business endeavors successful and enjoyable.



